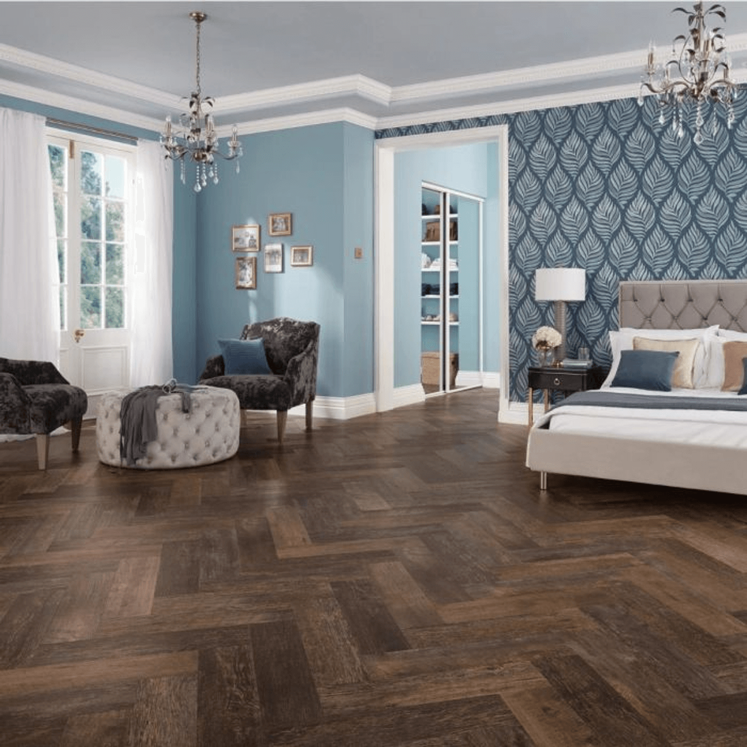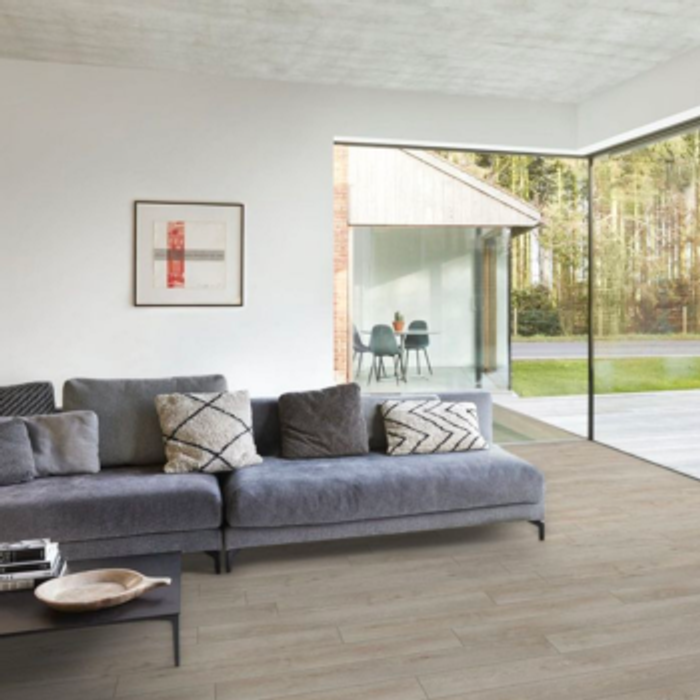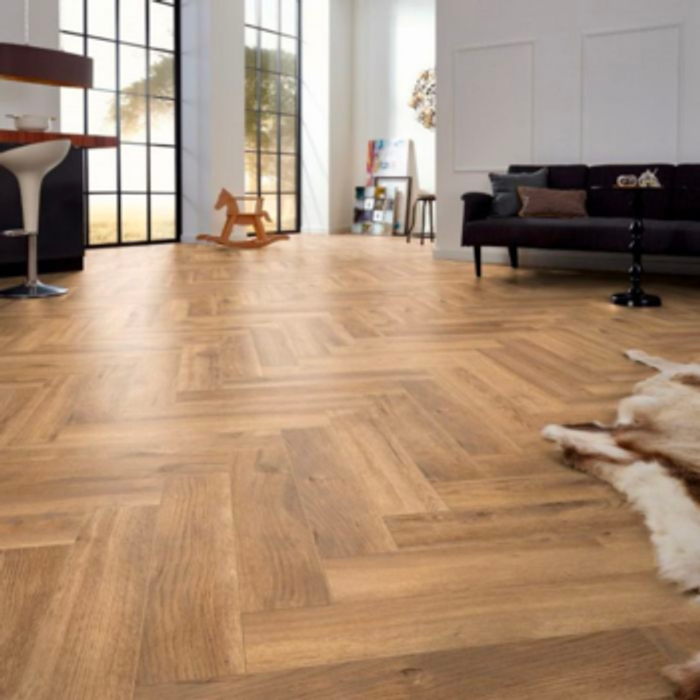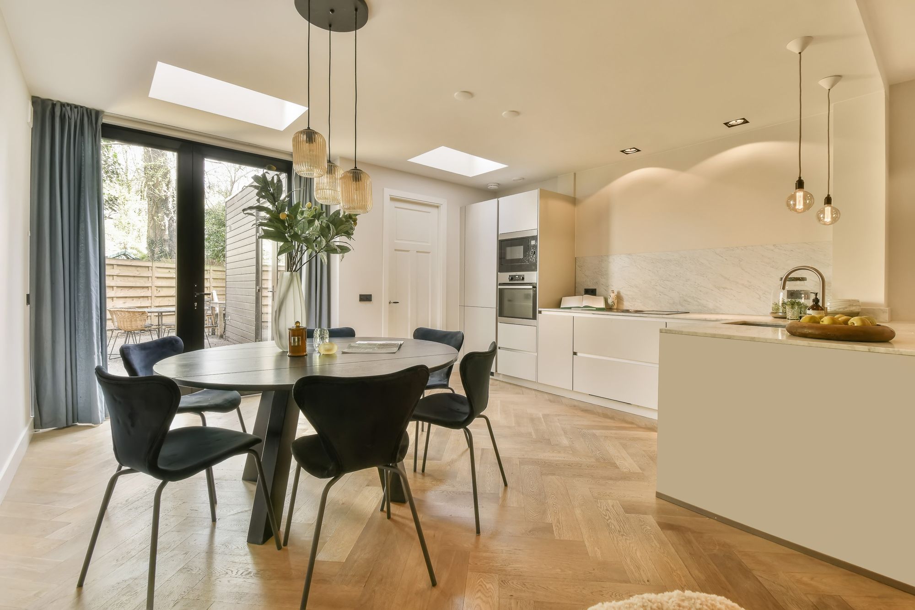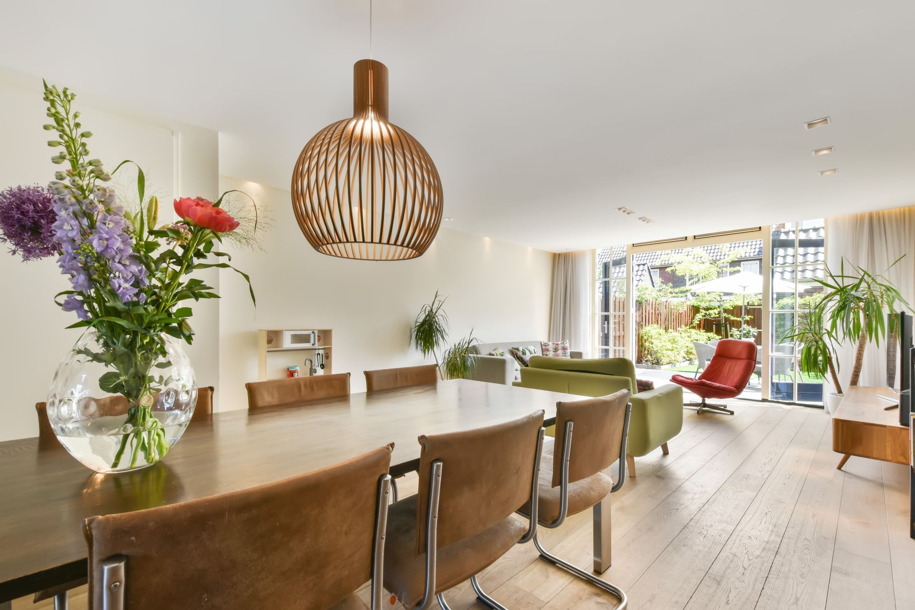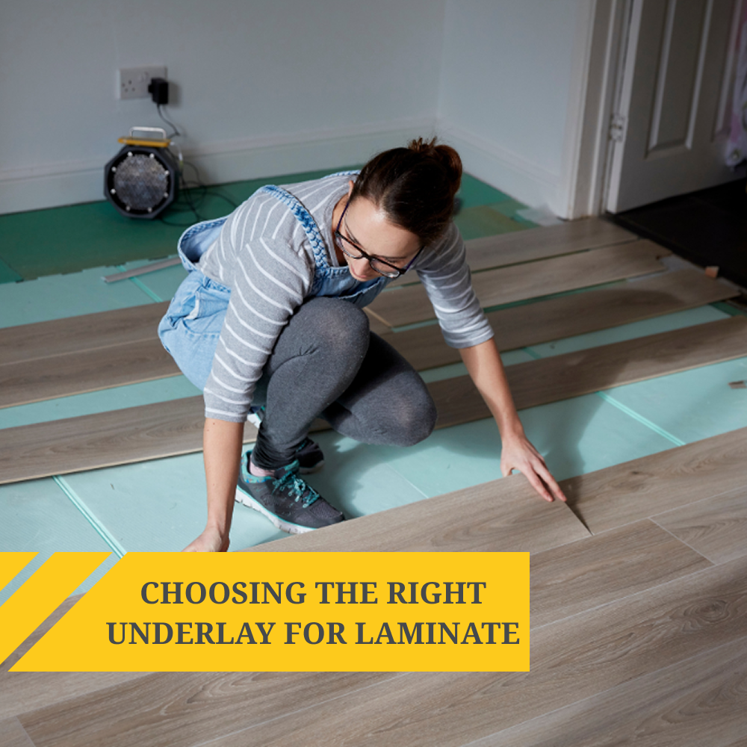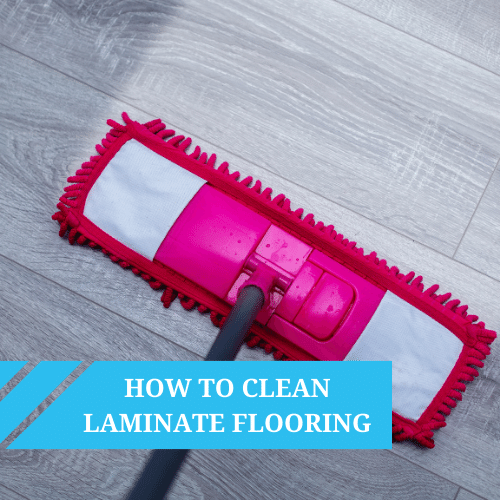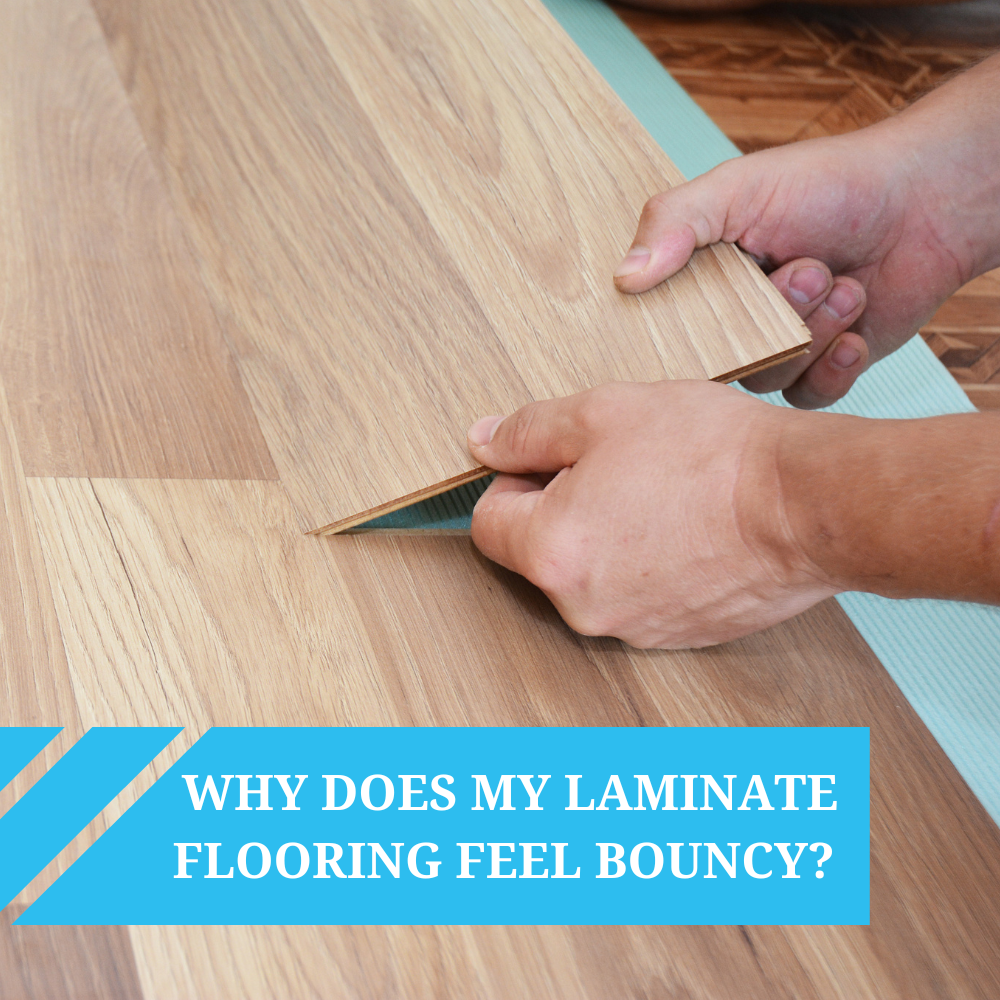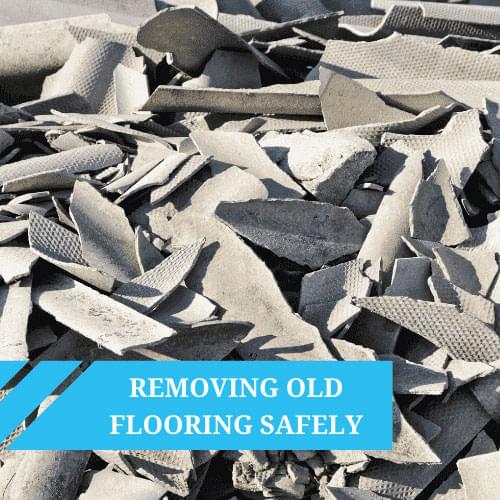Unlock the secrets of open-plan living! Explore the best flooring options, clever design tricks, and expert tips to create a stylish and functional open-plan space in your home. This guide covers everything from maximising small spaces to achieving a cohesive look.
In recent years, the concept of open-plan living has surged in popularity among homeowners and interior design enthusiasts alike. This modern approach to home design offers a spacious and interconnected living space by removing traditional walls and barriers.
However, creating a functional, attractive, and cohesive open floor plan living area requires careful planning and consideration, especially when it comes to choosing the right flooring.
This guide aims to unravel the concept of open-concept living, highlighting the benefits and the essential considerations to keep in mind. We'll explore the best flooring for open-concept living spaces and provide practical tips for flooring that transitions well in open floor plans.
Whether you are a homeowner or a renter eager to enhance your living space, this post is designed to inspire and guide you through the possibilities of open-plan living. Let's dive in!
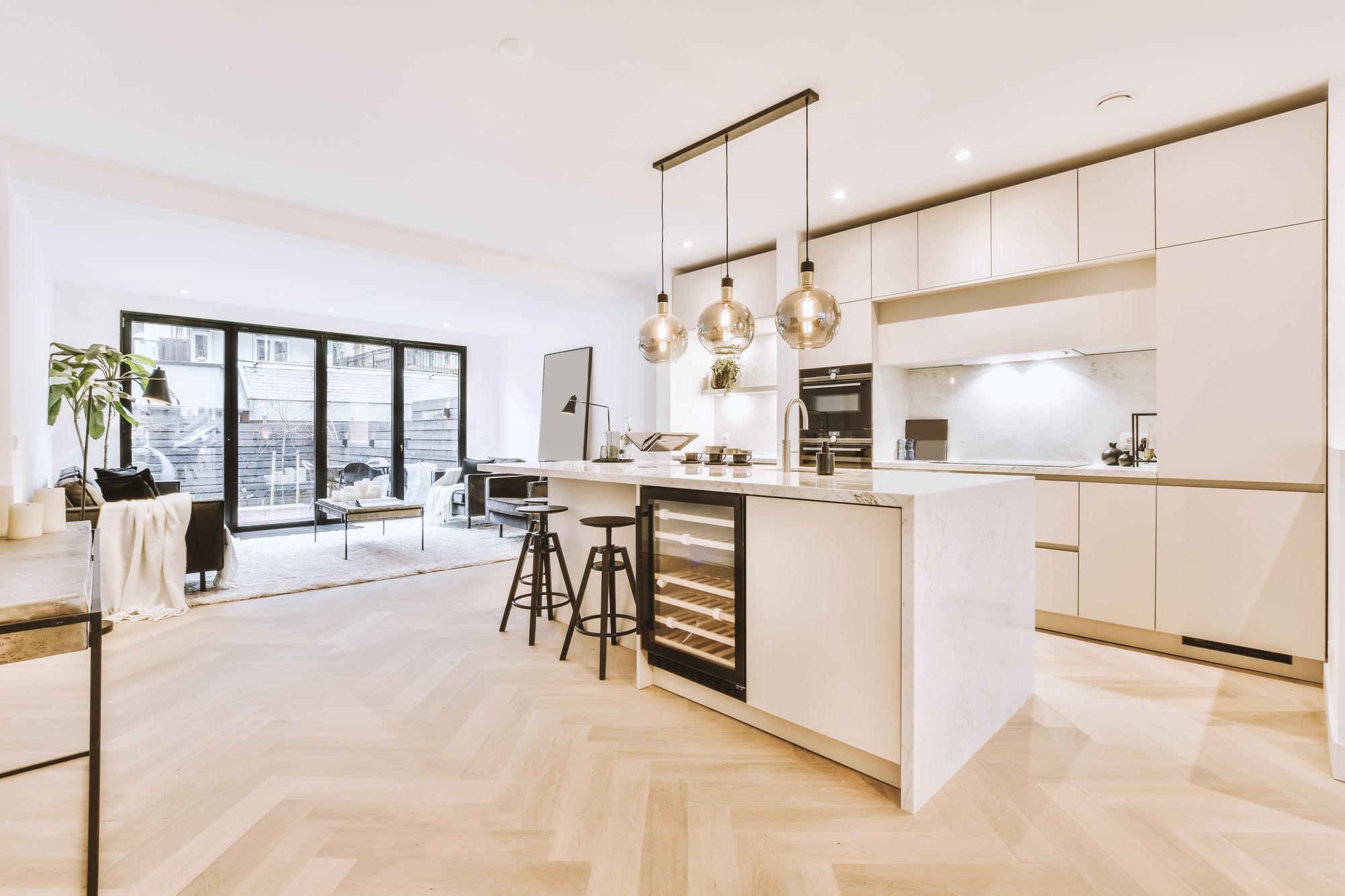

What is Open Floor Plan Living?
Open floor plan living refers to the interior design strategy of combining multiple traditional rooms (such as the living room, dining room, and kitchen) into a single, larger space. This layout enhances the flow of natural light, fosters a greater sense of connection among household members, and gives a more spacious feel to the home.
Considerations for Open Floor Plans
Proper planning is crucial before decorating the open space to ensure a harmonious and functional environment. Without thoughtful preparation, the vast expanse can easily become overwhelming or disconnected.
By developing a clear plan, you can define the purpose of each zone, optimise traffic flow, and create a cohesive aesthetic that ties the entire space together. Key considerations include furniture arrangement, traffic flow, defining distinct zones for different activities (such as cooking, dining, and relaxing), and maintaining visual coherence throughout the space.
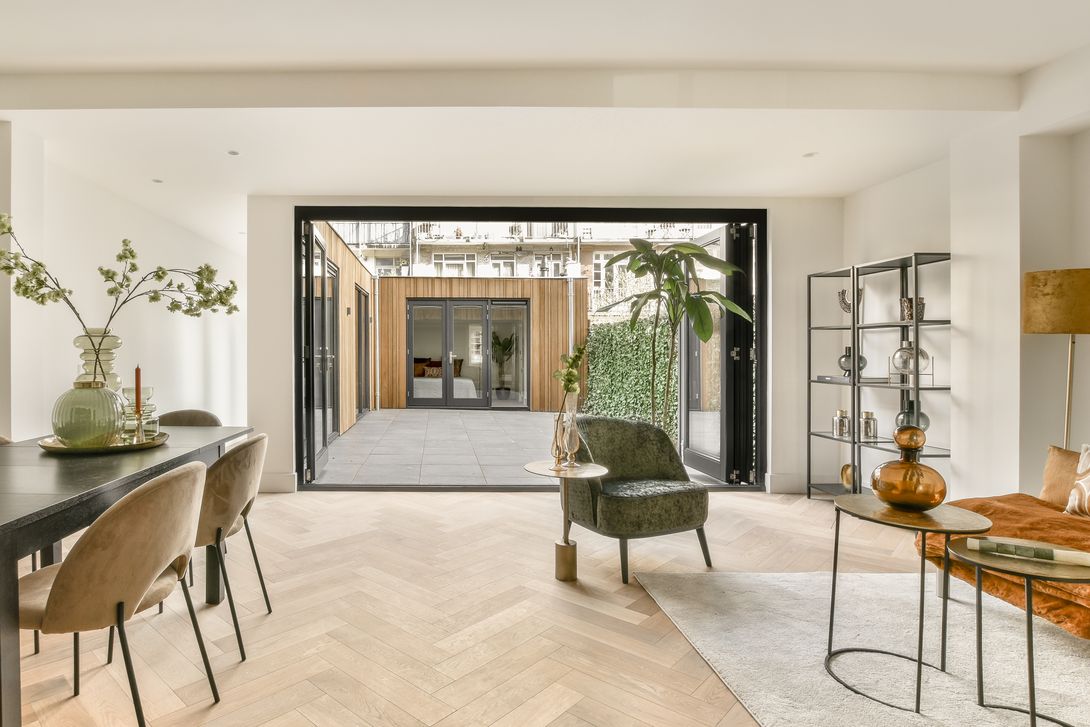

Flooring for Open Spaces: Creating a Unified Look
The choice of flooring is pivotal in achieving a unified look in an open-plan living space. It's important to select flooring that's durable, easy to maintain, and complements the overall style and colour scheme. When selecting flooring for an open-plan living space, key factors include durability, ease of maintenance, and how well the colour and style complement the overall aesthetic.
You may choose to use flooring transitions to define each zone or opt for the same flooring throughout for a seamless effect. Flooring that transitions well in open floor plan areas includes laminate, luxury vinyl tile (LVT), hardwood, and tile due to their durability, versatility and ease of maintenance. The best open floor plan floor options are those that provide a smooth transition between zones, create visual harmony and add depth to the space. Whether you choose one type of flooring or a combination, consider using rugs to delineate each zone and add warmth and texture.
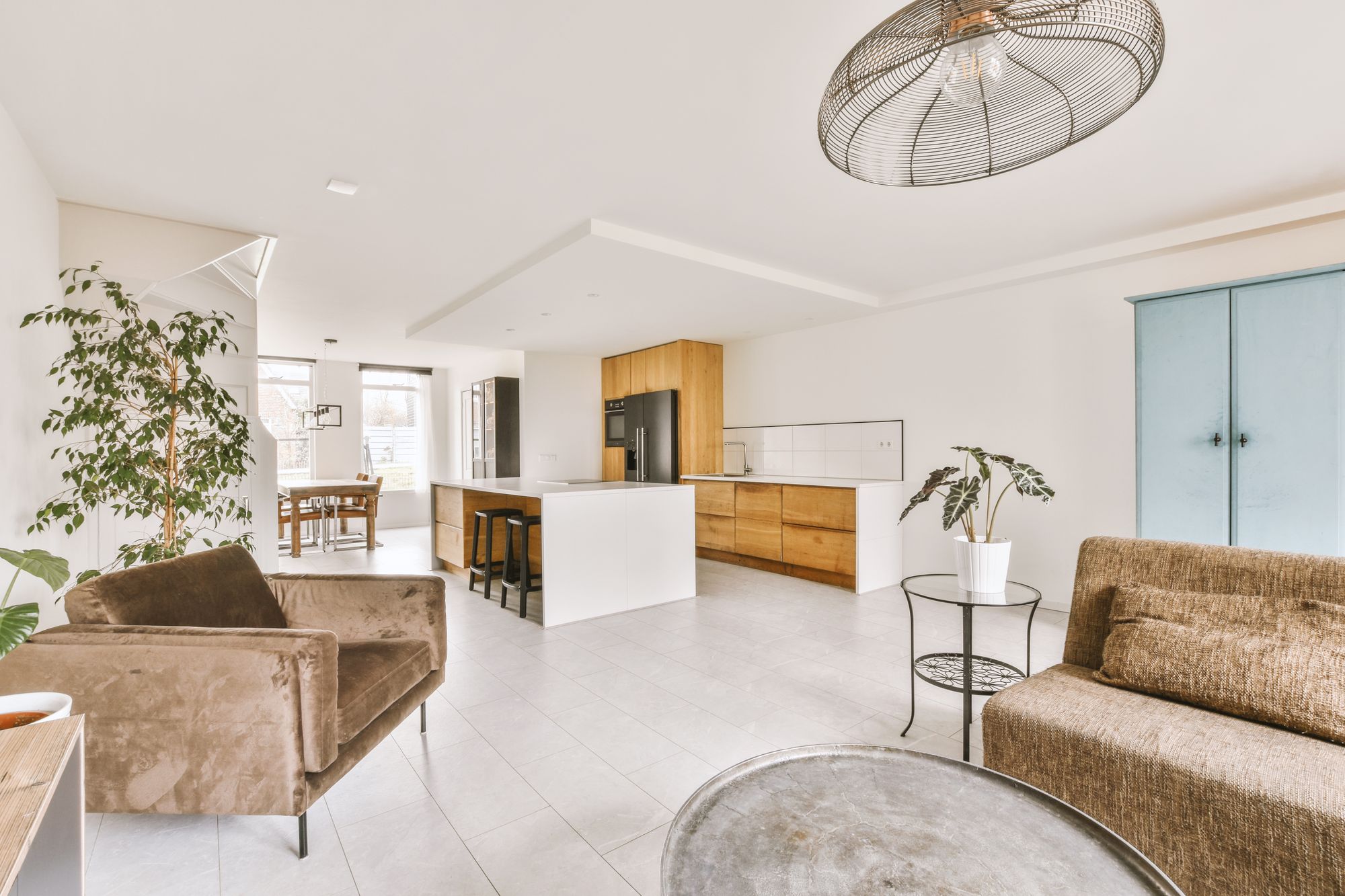

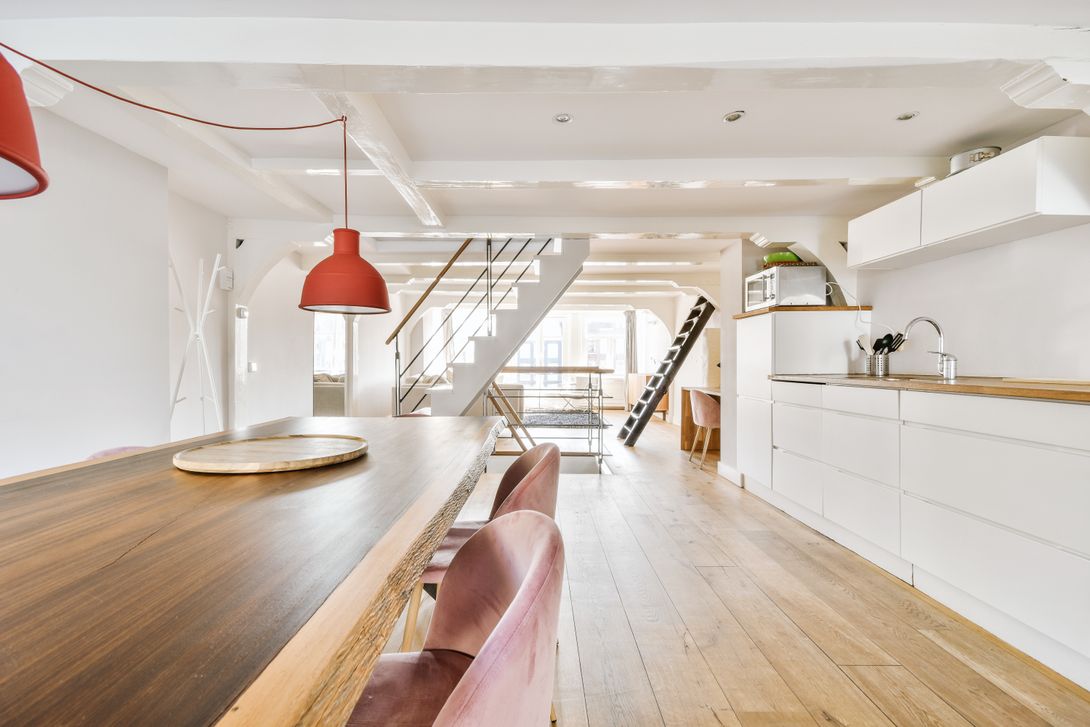

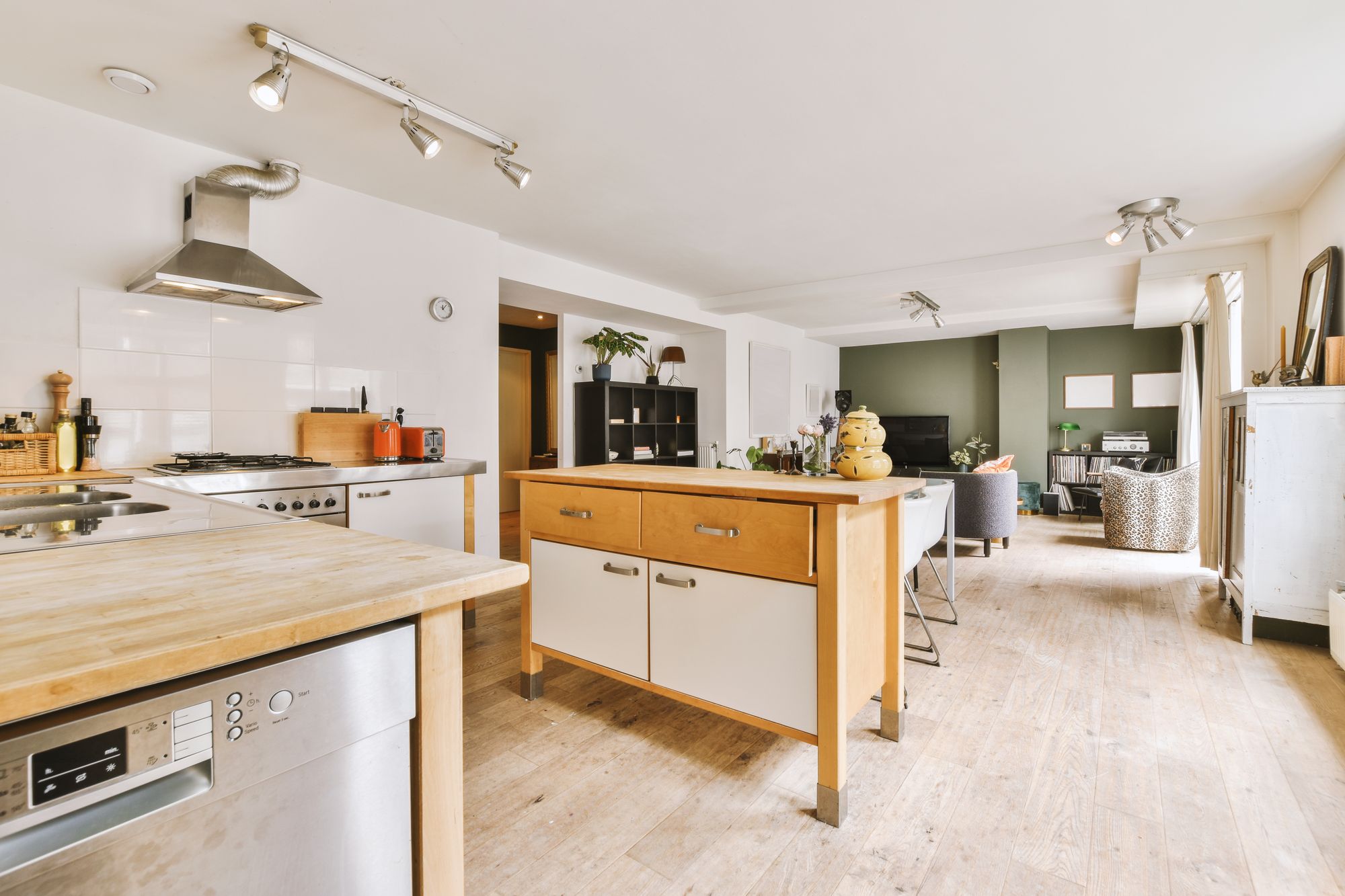

Maximising Small Open Floor Plans: Clever Design Tricks
Small open-plan spaces present unique challenges, such as the risk of feeling cramped or cluttered. However, with clever design tricks, you can maximise these smaller areas while maintaining an open and airy feel.
To make the most of your space, you may consider:
- Continuous flooring to create a visual flow and make the area feel larger.
- Strategic furniture placement to define distinct zones and create a sense of depth in the space.
- Use of area rugs to define different zones
- Incorporation of lighting strategies to enhance the sense of openness
- Selection of light and airy colour palettes to create a more expansive feel
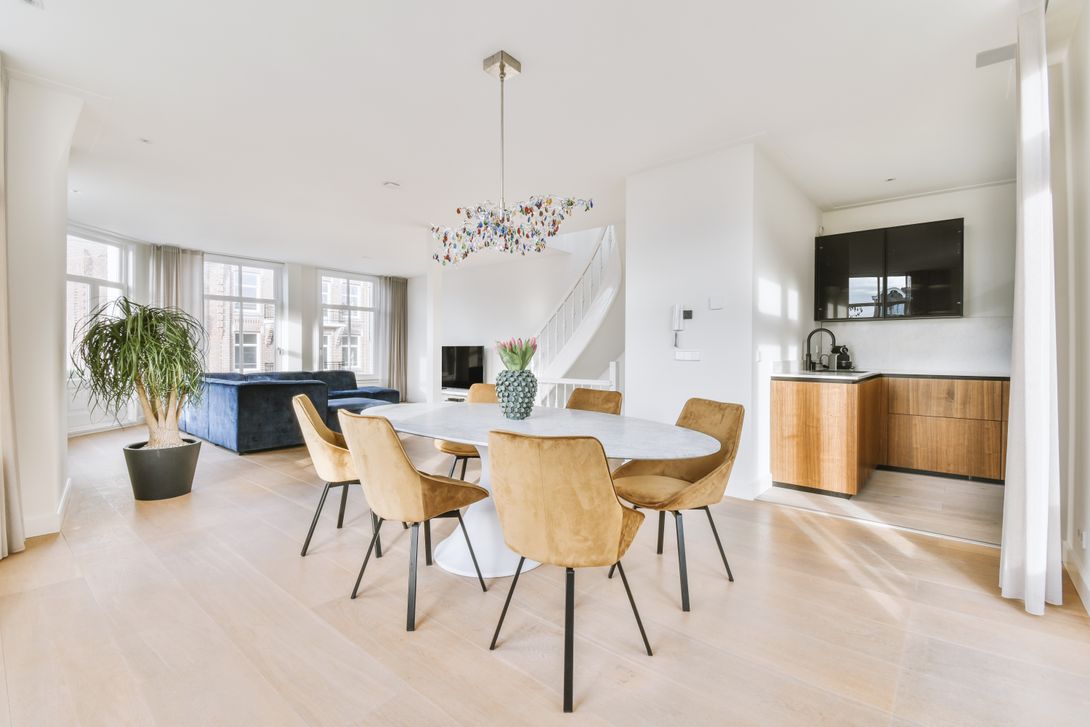

Bringing it All Together: Tips for a Cohesive Open Space
Achieving visual coherence in an open floor plan is key to a harmonious home environment. Without proper planning and design, the space can feel disjointed and chaotic. To create a cohesive look, consider using elements such as colour, texture, and shape to tie different areas together.
Consider 'anchoring' each zone with a rug, ensuring colour continuity throughout the space, and using furniture to define distinct areas within the open plan. Open-concept flooring that continues between the various zones can help to visually connect the different areas and create a sense of flow.
Feeling Inspired?
Open-plan living offers a range of benefits, from enhanced natural light and a greater sense of connection to the feeling of spaciousness. By choosing the right flooring, considering key layout considerations, and employing design tricks to maximise space, you can create an open-plan home that is both stylish and functional. We encourage readers to explore the exciting possibilities of open-plan living and use this guide as inspiration for their own homes.
Browse our selection of open-plan-friendly flooring options today and transform your living space with the latest flooring trends.
FAQs
What is the best flooring for high-traffic open floor plan areas?
Durable flooring for open floor plan areas include options like hardwood, tile, luxury vinyl and laminate flooring, as they can withstand heavy foot traffic without showing significant wear and tear.
What are some options for waterproof flooring for open floor plan kitchen layouts?
Consider materials such as luxury vinyl plank, tile, and certain types of engineered hardwood for waterproof flooring for open floor plan kitchens. These options not only offer durability and ease of maintenance but also come in a variety of styles to match your open floor plan kitchen flooring that's aesthetic.
What is the best flooring choice for combining a living room and kitchen?
When choosing the best open floor plan flooring for combining a living room and kitchen, it's important to select a material that will create a unified look while being practical for both spaces.
Luxury vinyl tile (LVT) for open floor plan living room/kitchen flooring is a popular choice, as it can mimic the look of hardwood or tile while offering durability and water resistance. Hardwood and tile flooring can also be great options for a seamless look but may require more maintenance.
What is the best open floor plan living room flooring?
Laminate, LVT, and hardwood are all popular choices as they offer a variety of styles and designs to complement your living room's overall look.
What waterproof kitchen floor options are available?
LVT, sheet vinyl, tile, and certain types of laminate and engineered hardwood provide excellent protection against water damage and are easy to clean, making them ideal for kitchen environments.
What is the best scratch-proof flooring for open floor plans?
Scratch-proof floor options are available for open floor plans and are a great choice for those with pets or children. Materials like luxury vinyl plank, tile, and some types of laminate offer high resistance to scratches and can withstand high foot traffic.
Can I use carpet in an open floor plan?
Yes, you can use carpet on open floor plan floors to create a cosy and comfortable atmosphere. The best open floor plan carpet is one that is durable, stain-resistant, and can withstand high foot traffic. Look for carpets made of nylon or polyester fibres with a low pile height for easy maintenance.






