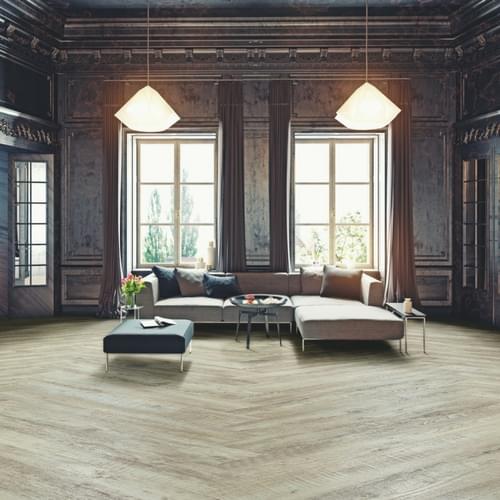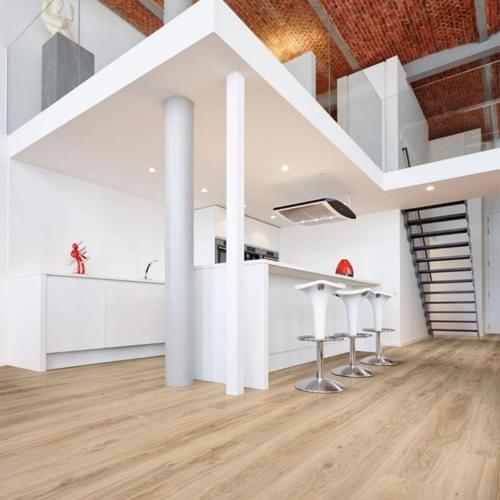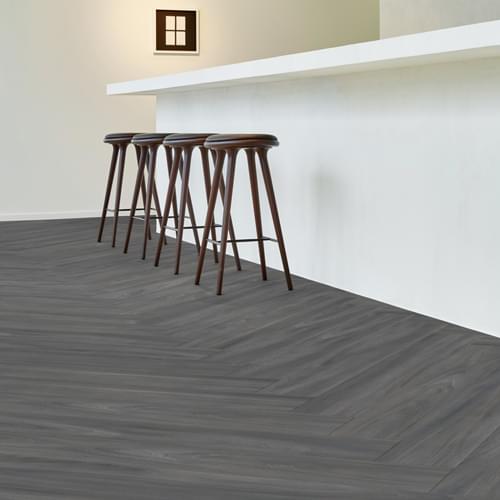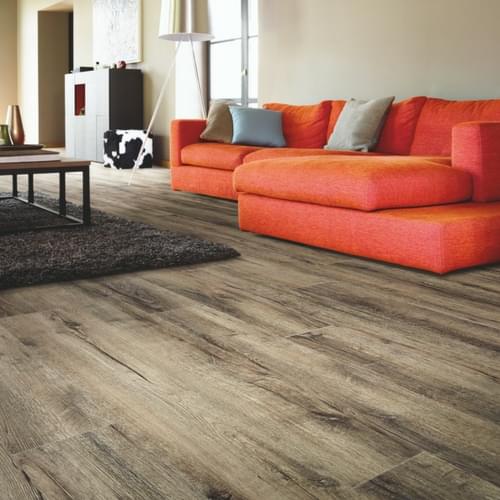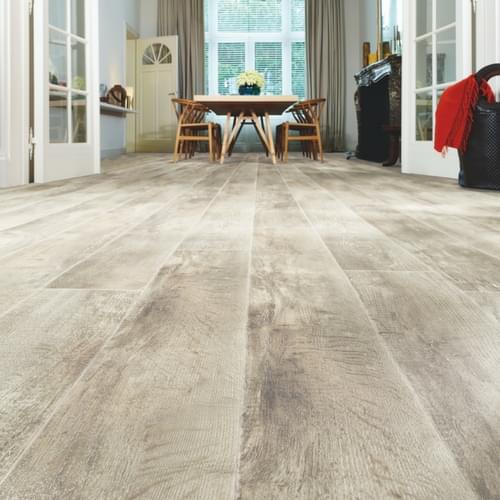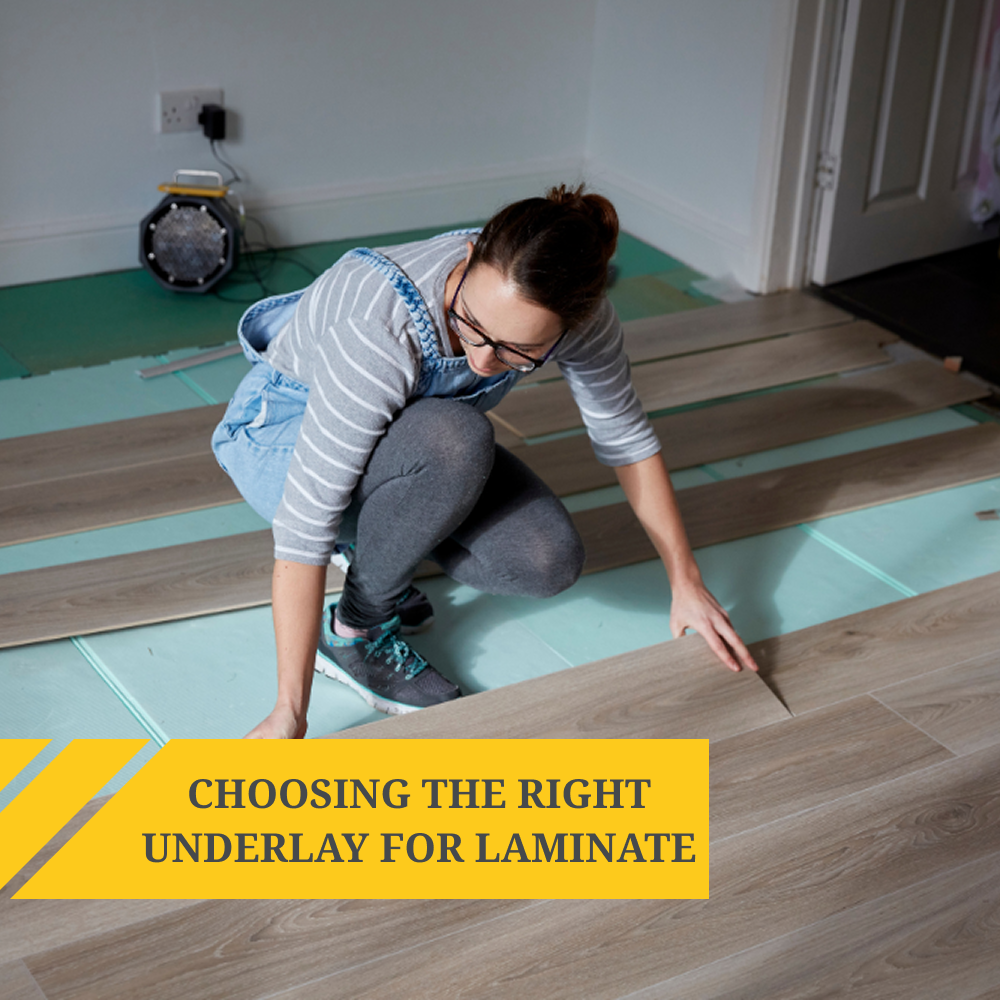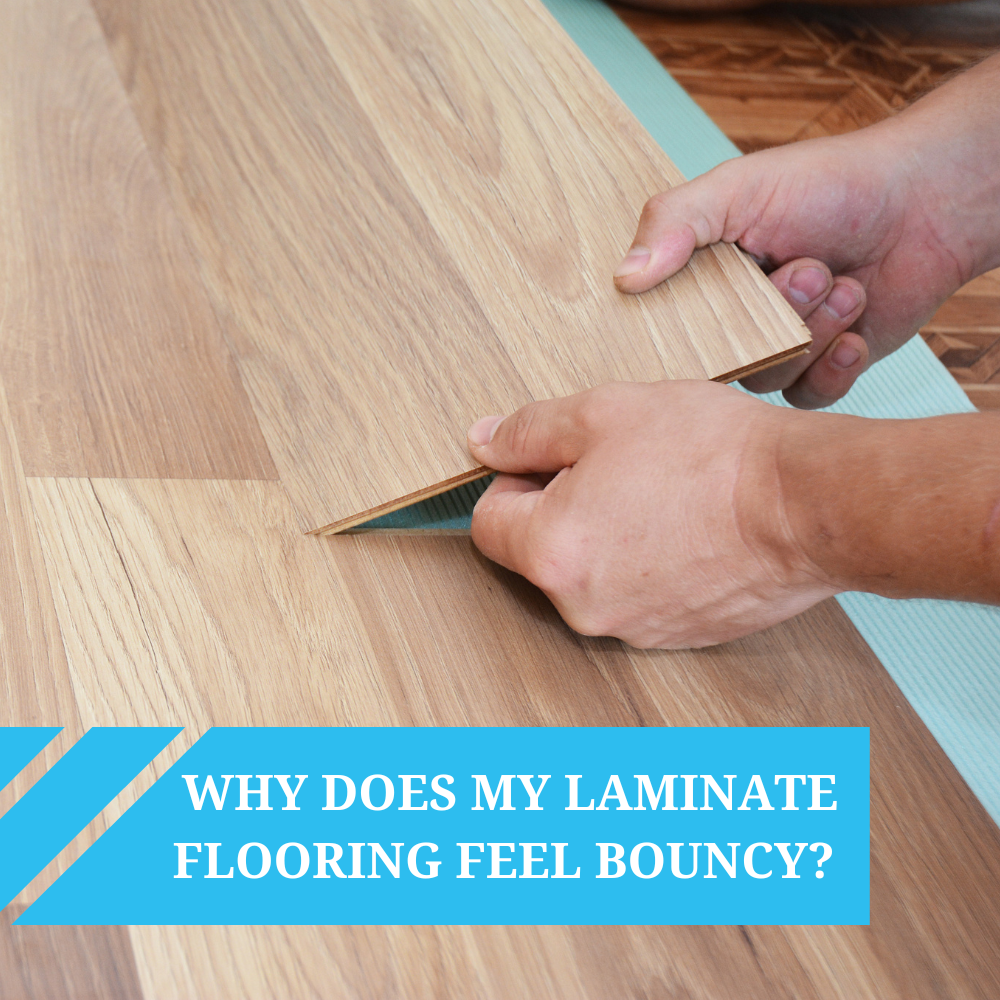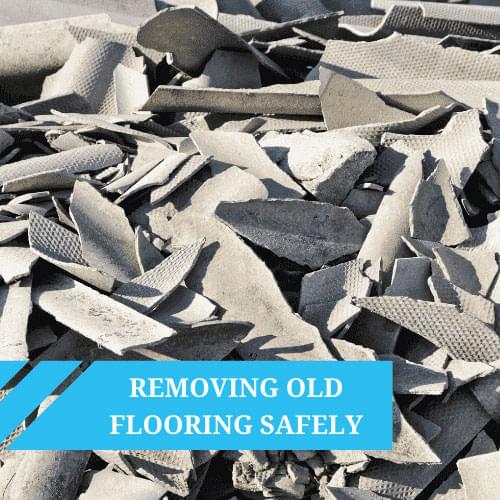Open plan areas in the home are becoming more and more popular, making it so that families can easily spend more time with one another. In our guide, we round off some useful flooring tips for an open-plan space.

Open plan spaces are proving ever popular in the home. Whether it's the kitchen, living room and dining area sharing the same floor space, or an en-suite bathroom mingling with the master bedroom, this design trend brings many virtues to a home. As well as increasing the sense of space, open plan areas brighten up rooms and blur the lines between living areas, allowing families to spend more time together in one spot.
Choosing flooring for any room requires ample consideration, but for open plan areas, there's even more to think about if you want to achieve the desired sense of space and a cohesive look.
Be Consistent
The main rule when choosing flooring for open plan spaces is to be as consistent as possible. Stick to the same flooring type throughout. If you mix and match different flooring materials or colours, it will feel like your open area is chopped up into zones, and you won't achieve a unified sense of space. If you really must use more than one flooring type, always pick a colour or style that matches as closely as possible throughout, to ensure a seamless finish. If you have a small or narrow cased opening from one area to another, this is the only time when you might get away with a transition in flooring type, but avoid any eye-catching contrasts.
Think Holistically
Take a holistic approach when choosing flooring for open plan areas. Don't just think what would work best in the kitchen, for example, without considering how this would go down in the open plan living or dining area. Some flooring materials may be ideal for use in the kitchen, but will they feel too cold or sterile in the living area? Weigh up factors such as practicality, durability, and, of course, how it will look combined with the rest of the decor and furniture and furnishings.
Soften Areas with Rugs
Although the same type of flooring creates a unified living space in open plan areas, that's not to say you can't incorporate a few touches to subtly define zones, without eroding the interconnecting feel. In particular, living areas in open plan spaces can feel cosy and comfortable with the addition of a rug surrounding the seating. This also helps to soften the area, injecting a feeling of warmth into the space. Just ensure the rug isn't a trip hazard in busy areas of your open plan room.
Flooring Types
There are plenty of flooring types that work really well in open plan areas, so weigh up your various options to make the right decision. Since open plan spaces cover a large area, it's important to make the correct flooring choice, as getting it replaced sooner than you'd envisaged - either because it didn't look right, or because it didn't offer good durability - could prove costly. Therefore, opting for the best quality flooring that you can afford makes good sense.
Take a look at the flooring options in our shop to create your ideal open plan space.






